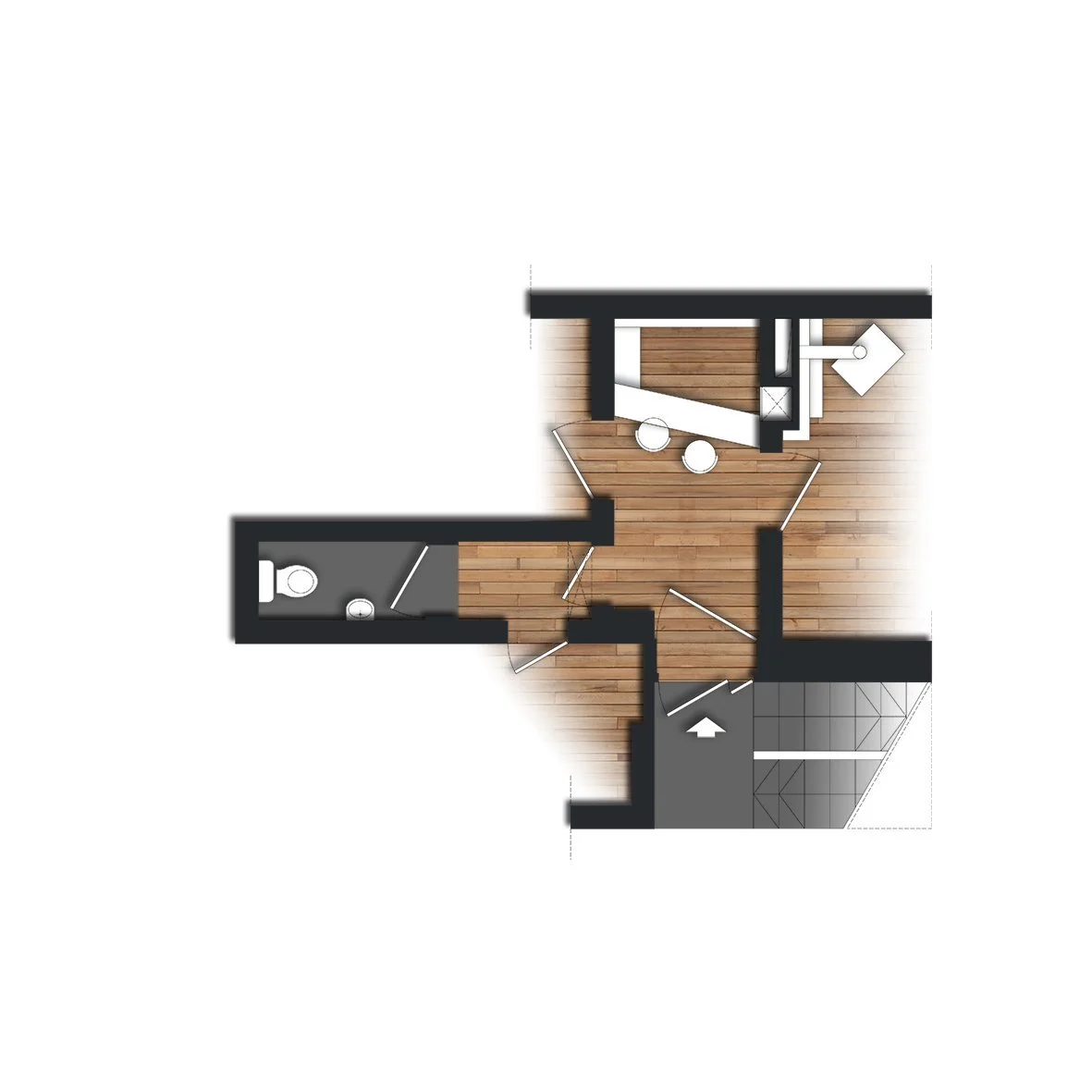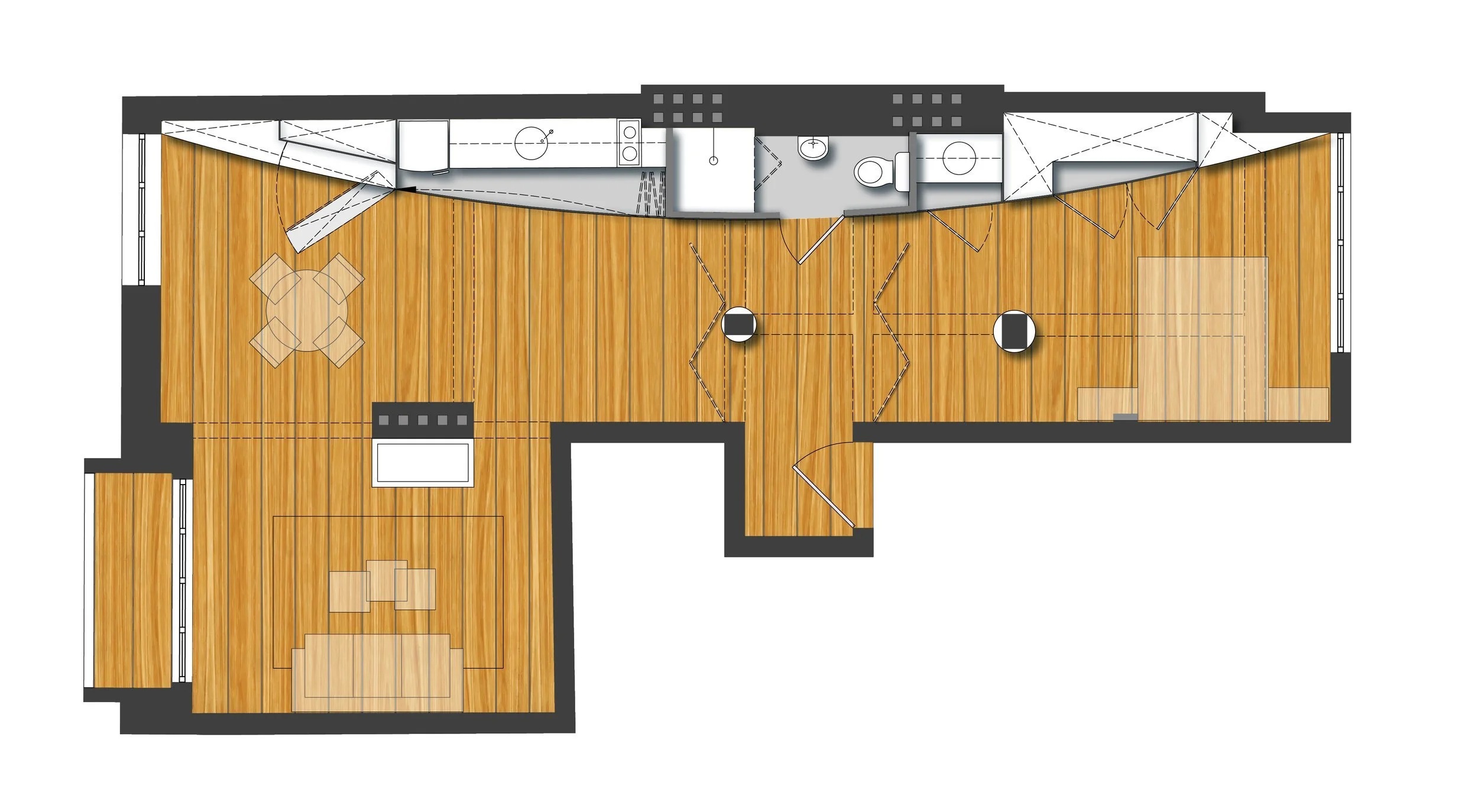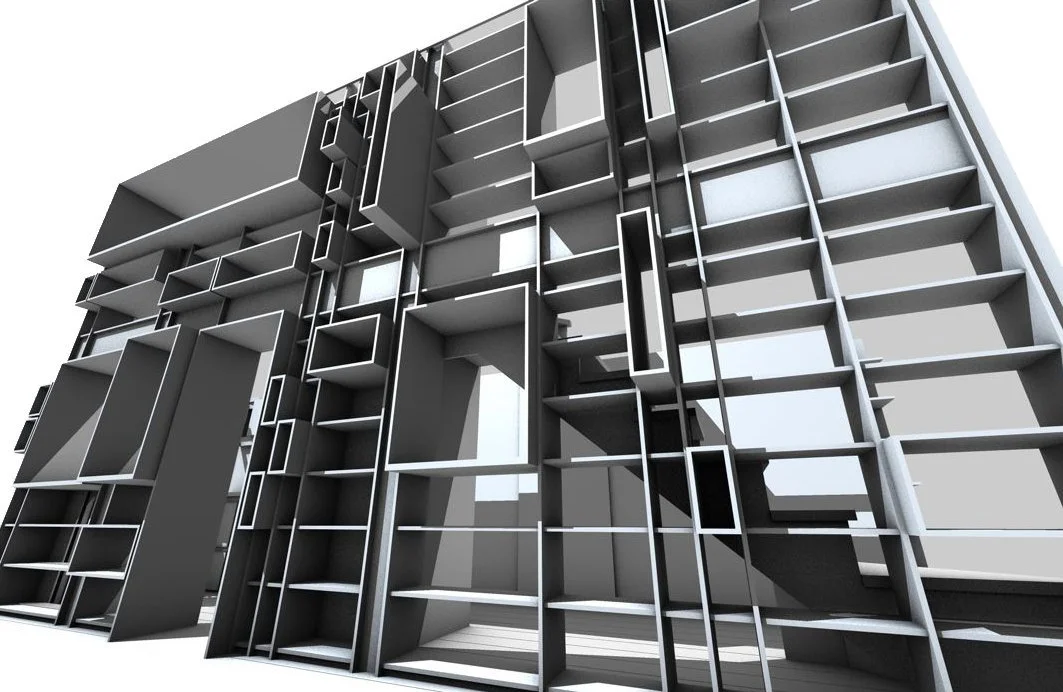Programme I:nterior
Our Programme: I:nterior
I:nterior is an anthology of our ideas and experience with the most personal form of space - the kind that sits at the very end of the architectural hierarchy: the space that directly surrounds the people who live in it or use it closely and daily.
We aim to create a logical design language that serves the space itself, rather than a style. This includes dedicated zones, ancillary rooms, furniture embedded in walls. And above all - a deep knowledge of human habits and rituals.
We observe how space has been used across cultures and times to understand the logic behind domestic life. From the stone-weighted layouts of rural Cumbria, to the spatial codes of Bulgarian traditional houses, the layered rituals of Italian domestic life, or the quiet precision of Japanese interiors - these fragments of lived culture offer clues. They help us design spaces that nurture life.
The main bookshelves and personal library of the house integrate books, objects, and paintings, creating a curated space that reflects both the home's heritage and the occupants’ personal tastes.
The second interior, part of Elina’s Three, introduces suspended kiosks — small retreats for working, reading, or meditation. Shown here in red lacquer.
Other interior projects of the Workshop:
Bar.Begemot / Social experiment: dystopian, with a touch of anarchism. Functioning bar inside a private flat - that of an architect.
The Cabinet of All Functions / Apartment conversion as a spatial manifesto.
The Shelving House / Pinewood structure within a loft - both shelf and structure.




