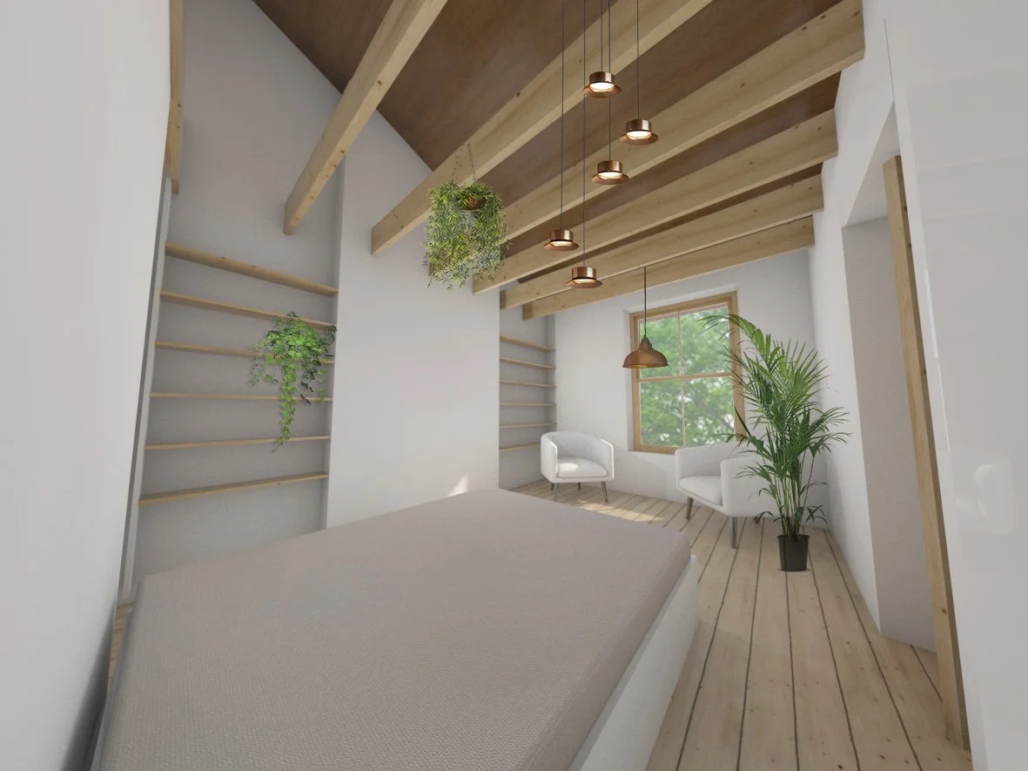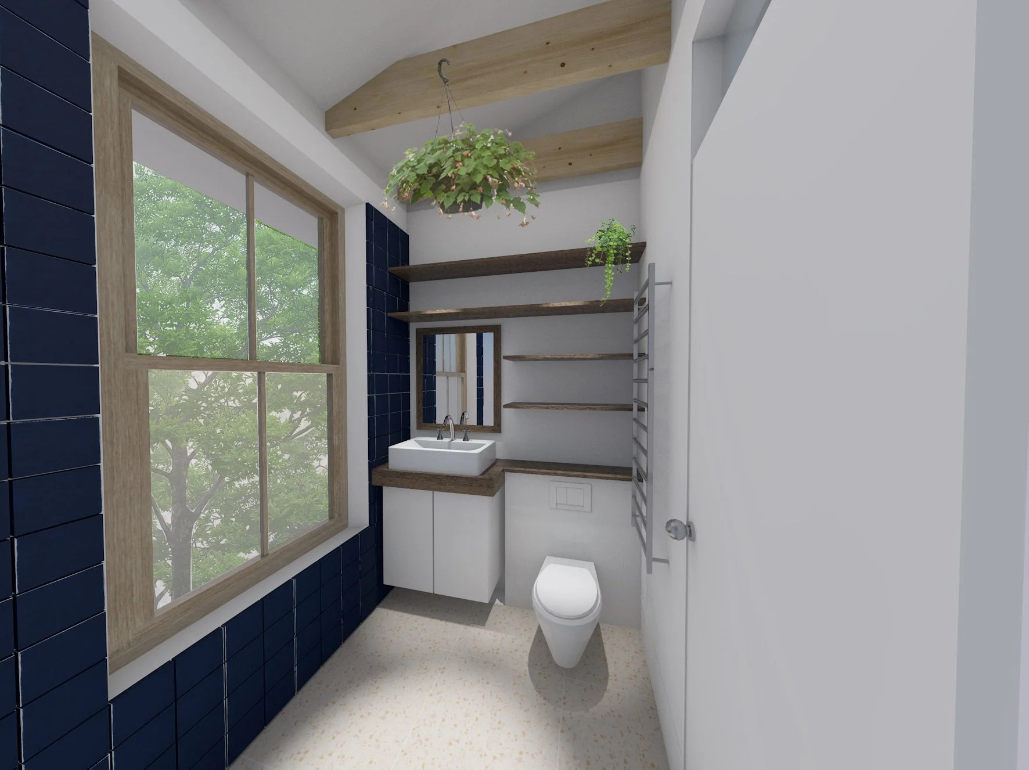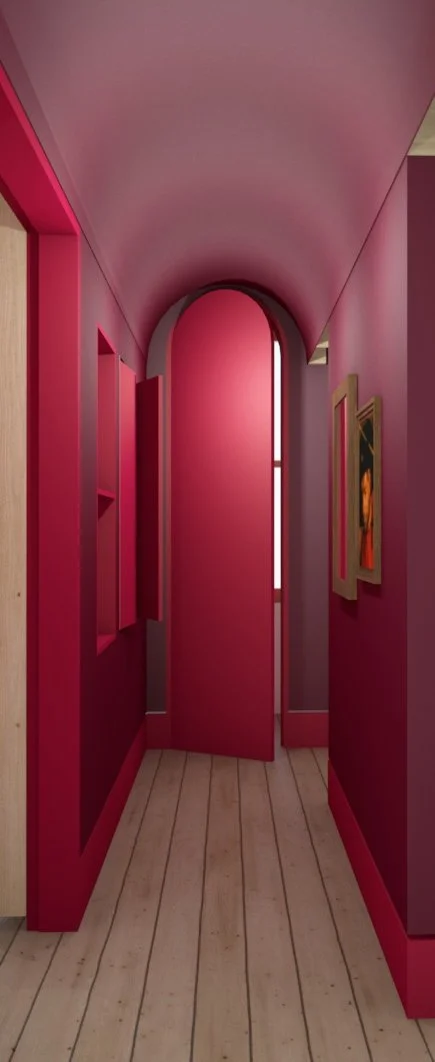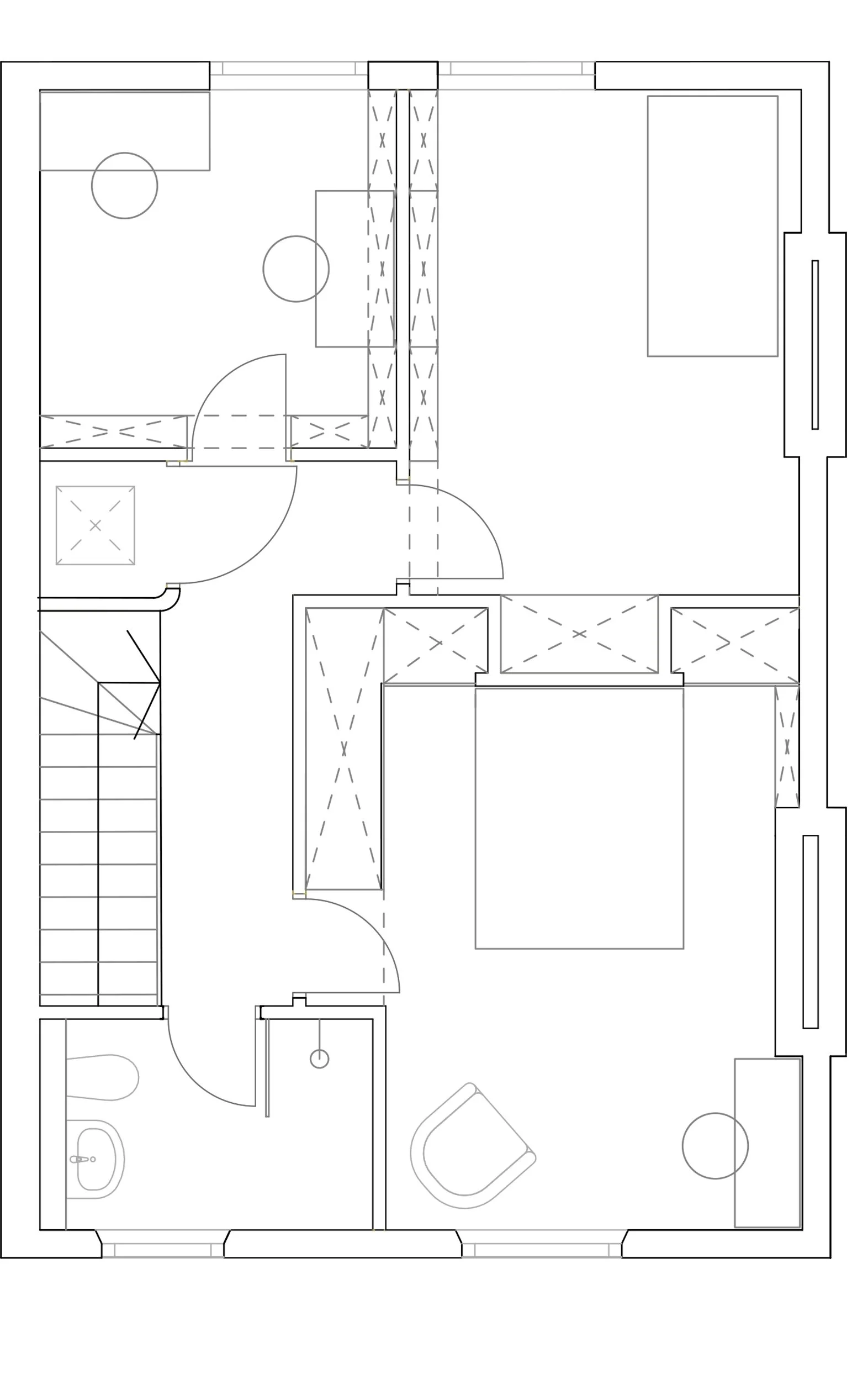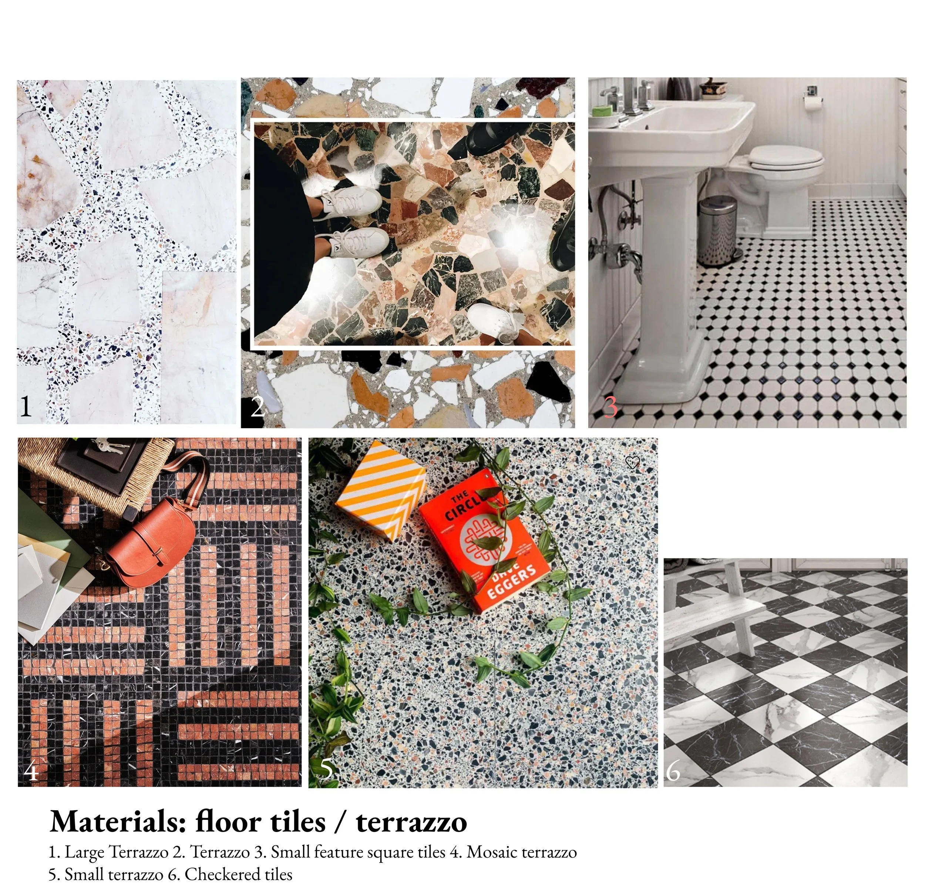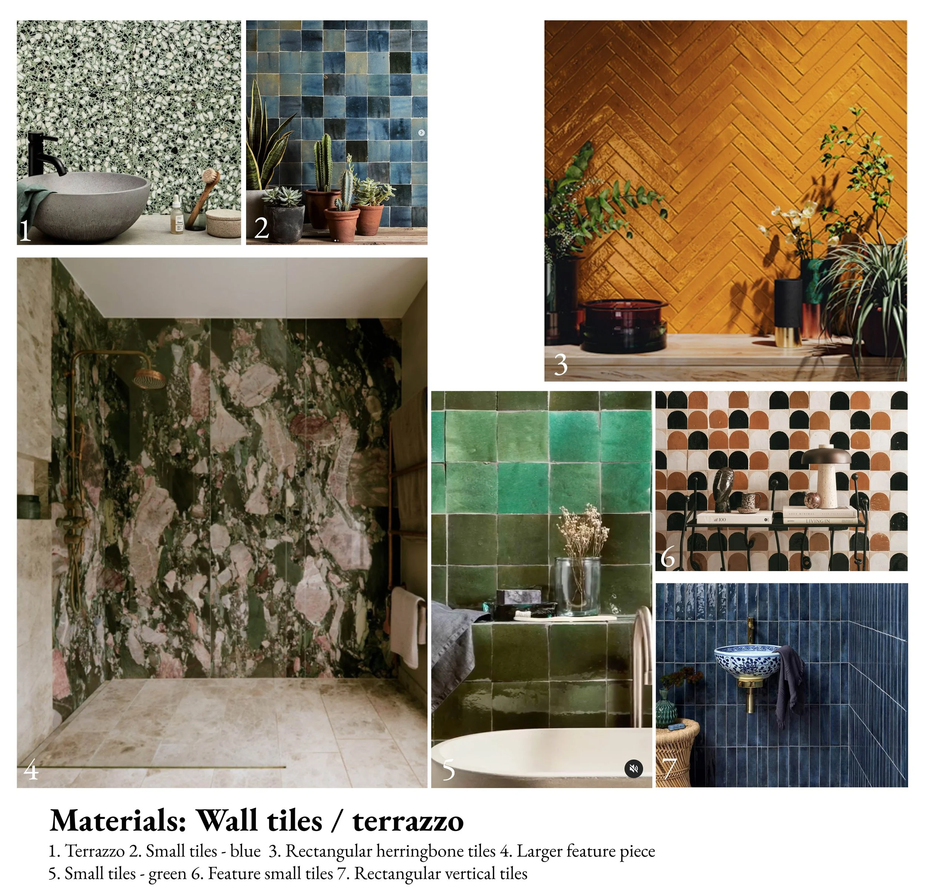Apartment no.3 |
Hervey Road
project in progress
This post-victorian house in South-East London is set to be transformed into a warm, cozy and artistic space, reflecting our clients’ desire for a home that embraces natural materials and abundant daylight.
Our proposal introduces a series of thoughtful interventions to create a well-balanced home with spacious rooms, an organic flow between the areas and an improved, more functional layout. Discreet storage solutions will be built in to keep the spaces clear and calm, bringing a relaxed and comfortable feel.
An accent feature in the living room will be an elegantly crafted piece of furniture - a curved wall, which showcases favourite family items while concealing everyday objects from the corridor side.
A number of existing features will be retained to preserve the original character of the house - working as a canvas in contrast to the contemporary interventions of this project. The original floorboards, cornices, sash windows and any exposed timber structure are to be restored and used as part of the language of the space.
First floor plan
Second floor plan
WALL AND FLOOR MATERIALS:
terrazzo, glazed tiles, herringbone patterns in warm earthy tones

