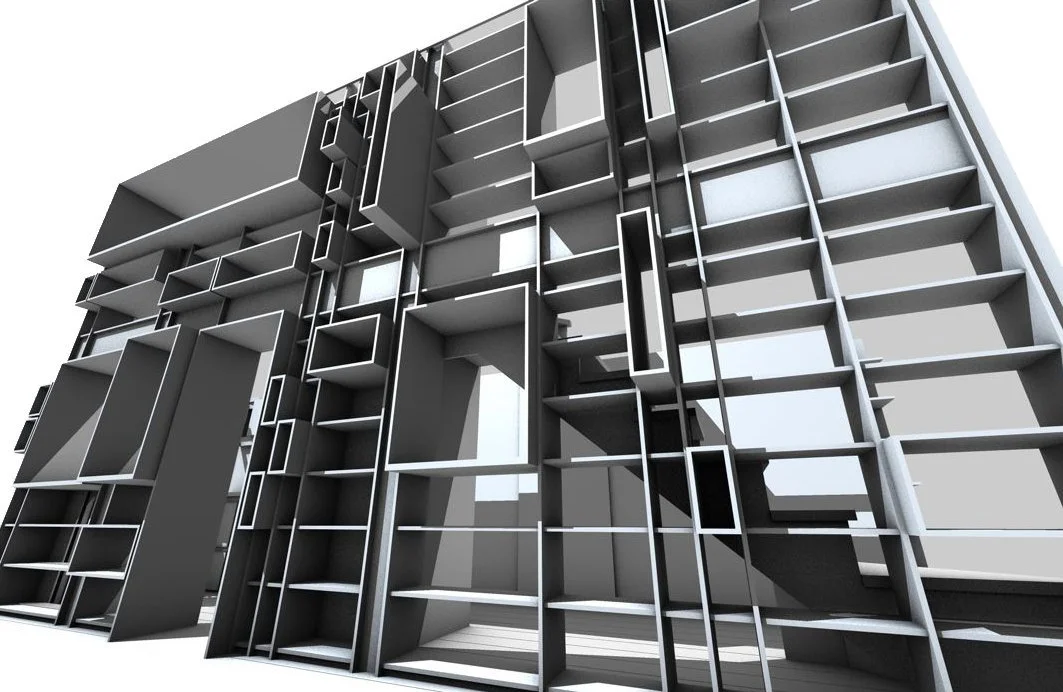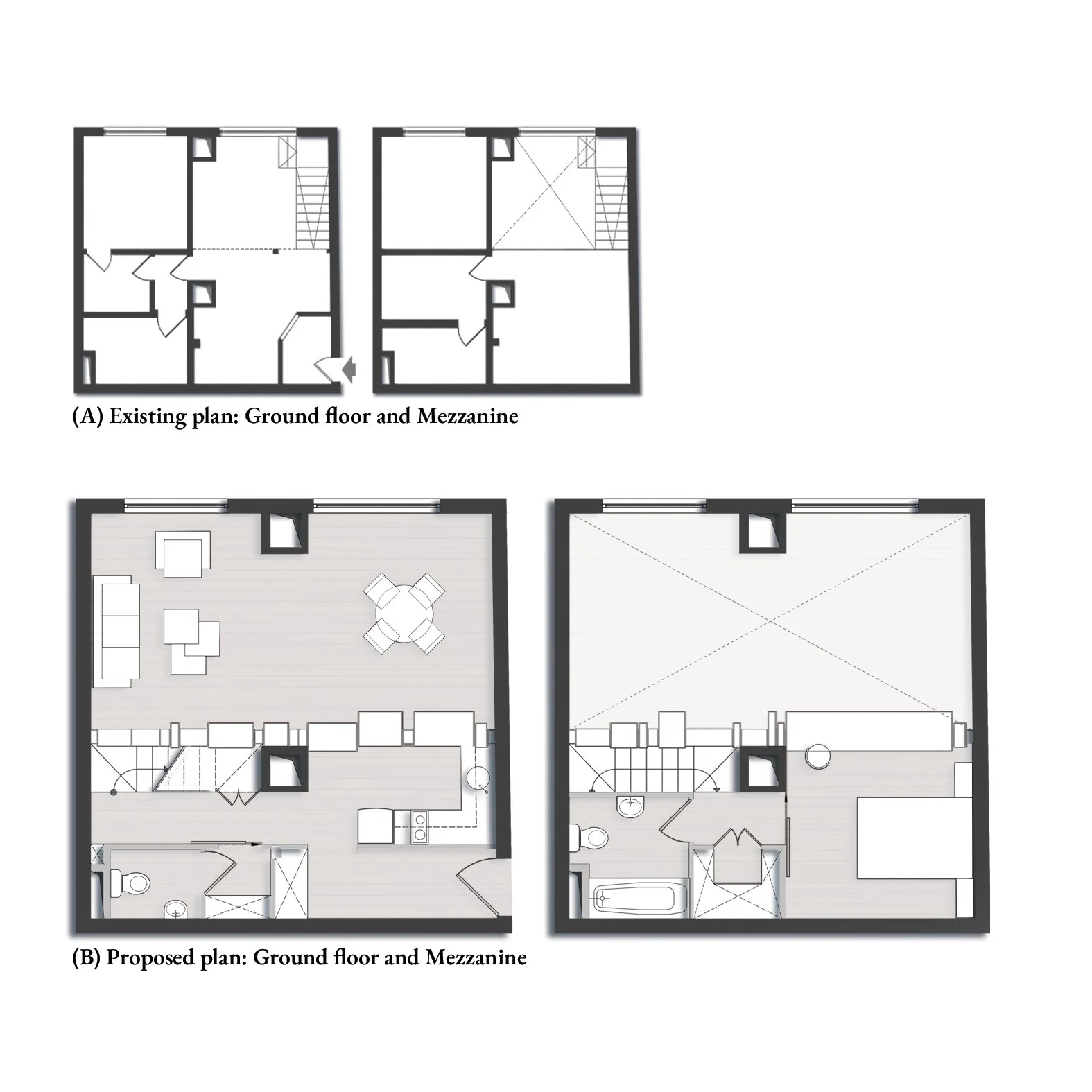Loft conversion
A loft conversion in Sofia, Bulgaria. This project reimagines the space of this small apartment through rational regrouping of the zones. The bespoke joinery centrepiece is like a curtain in the space - it divides it, it displays and stores favourite objects and acts as a designer item itself.
Downstairs are located the kitchen, living and dining room and WC. On the mezzanine level is a sleeping area with its private bathroom and closet and also a working desk overlooking the space below whilst also providing privacy.

