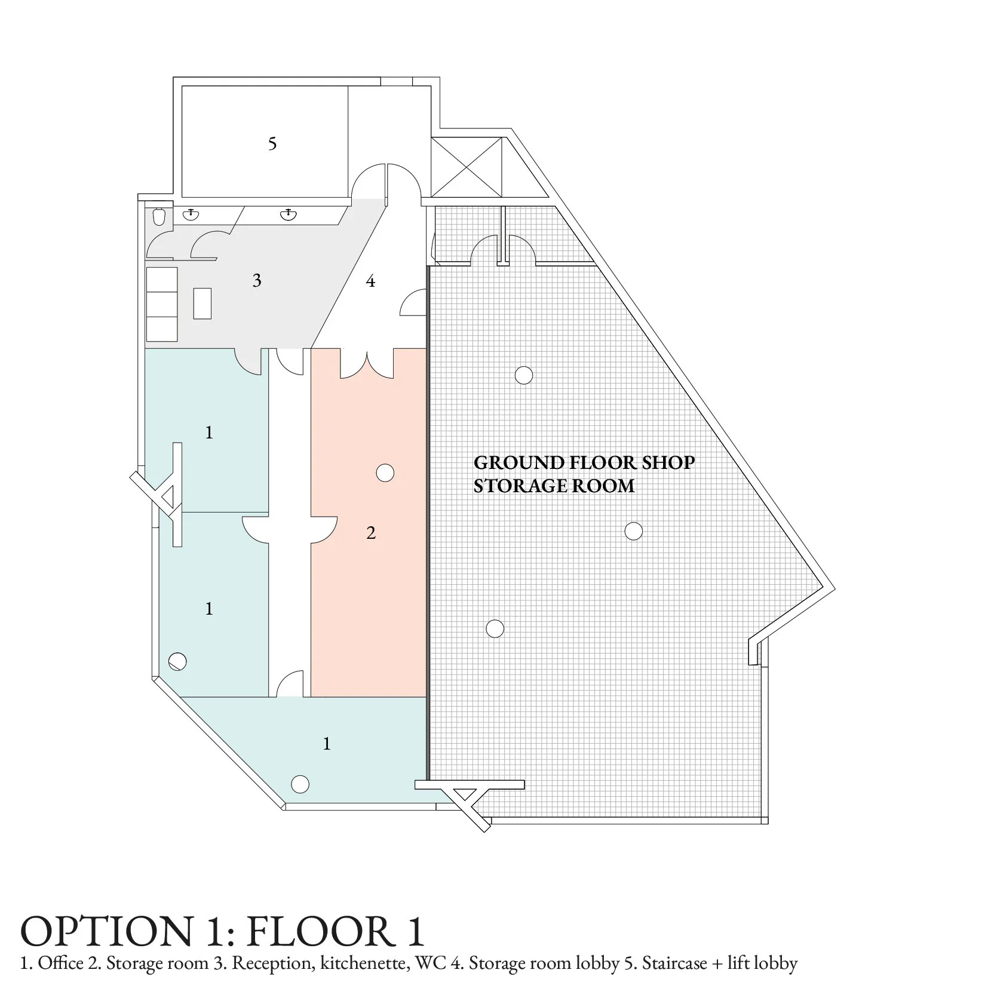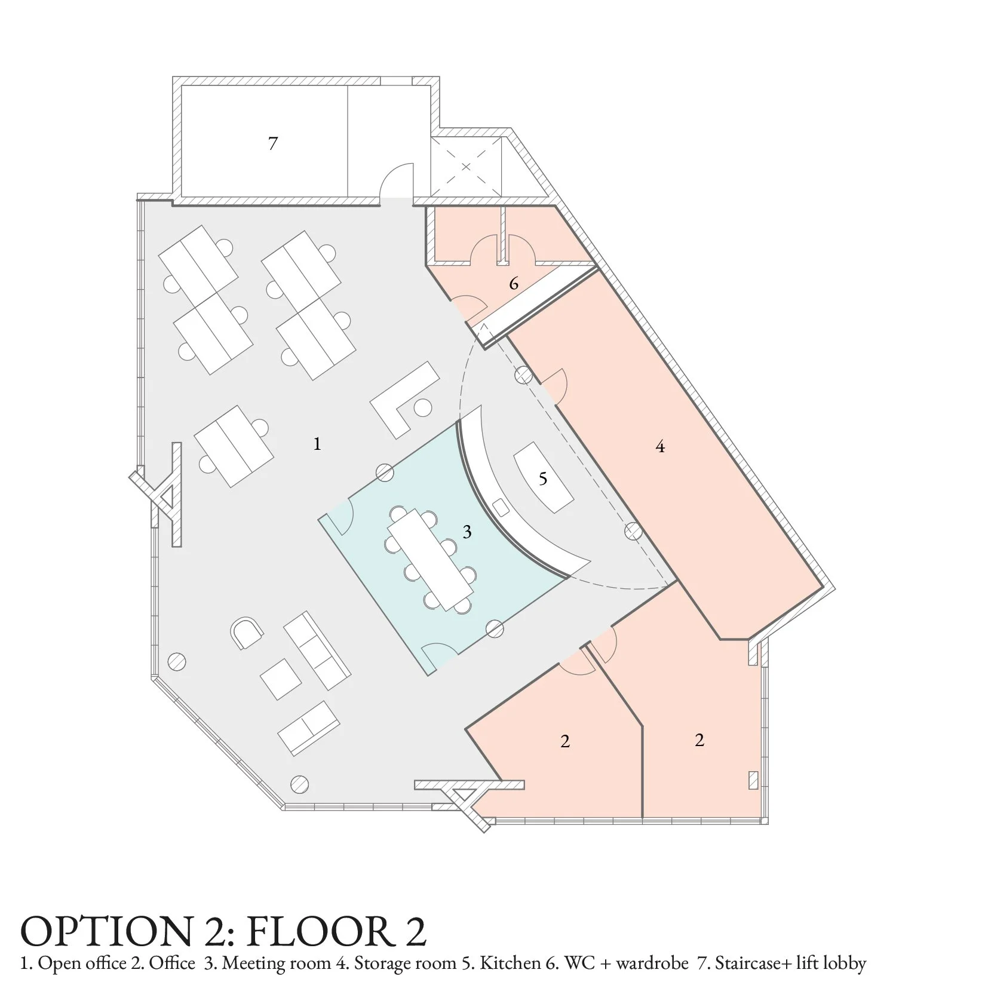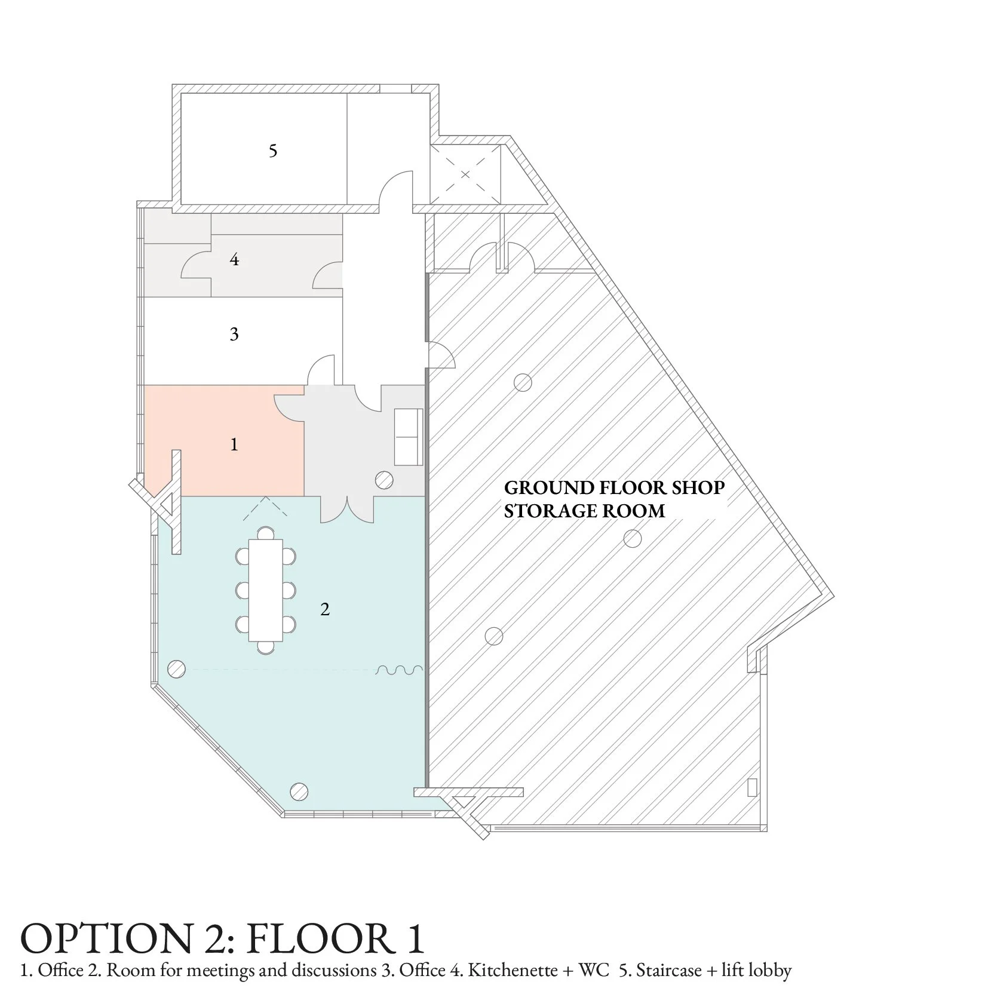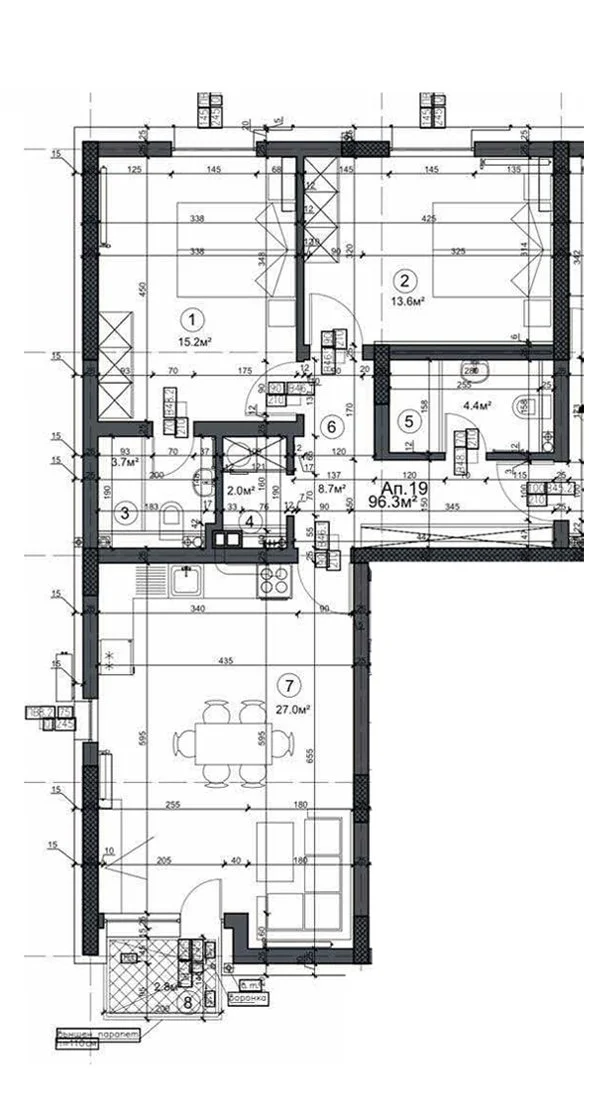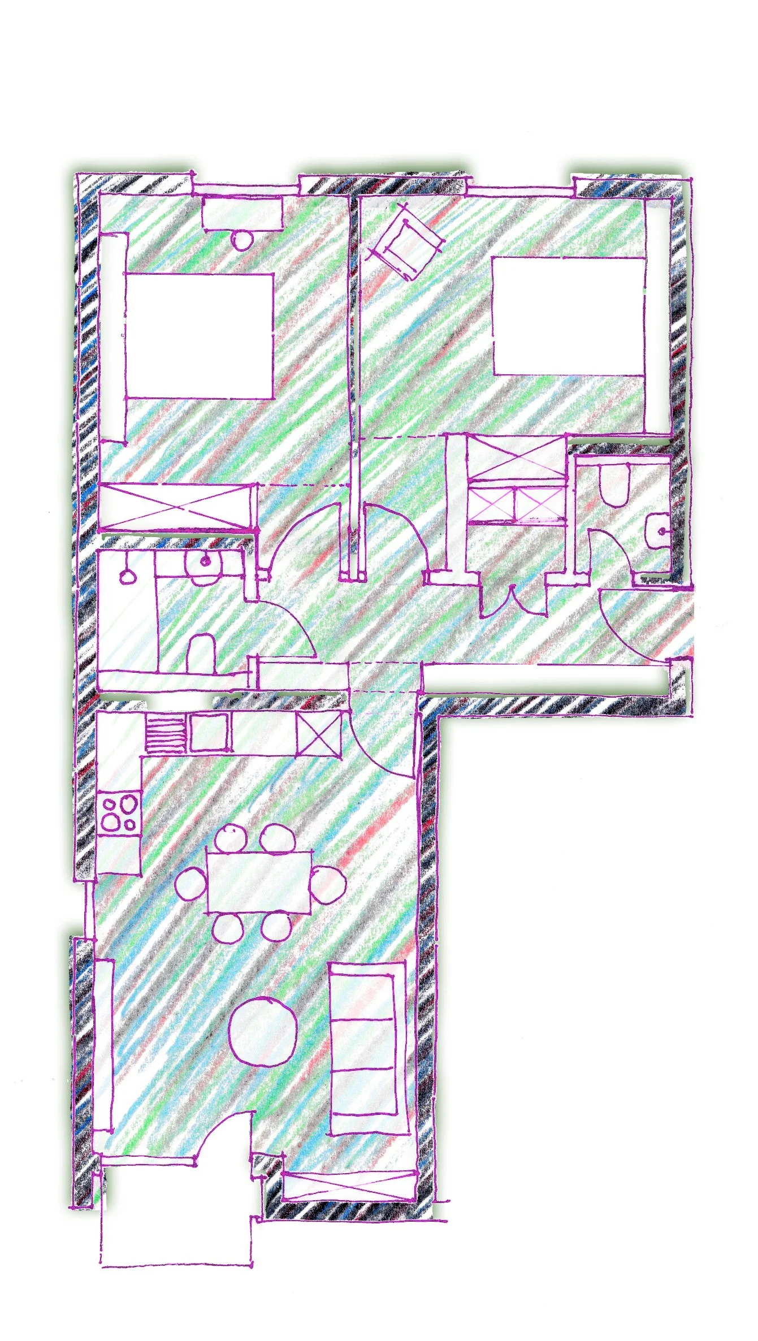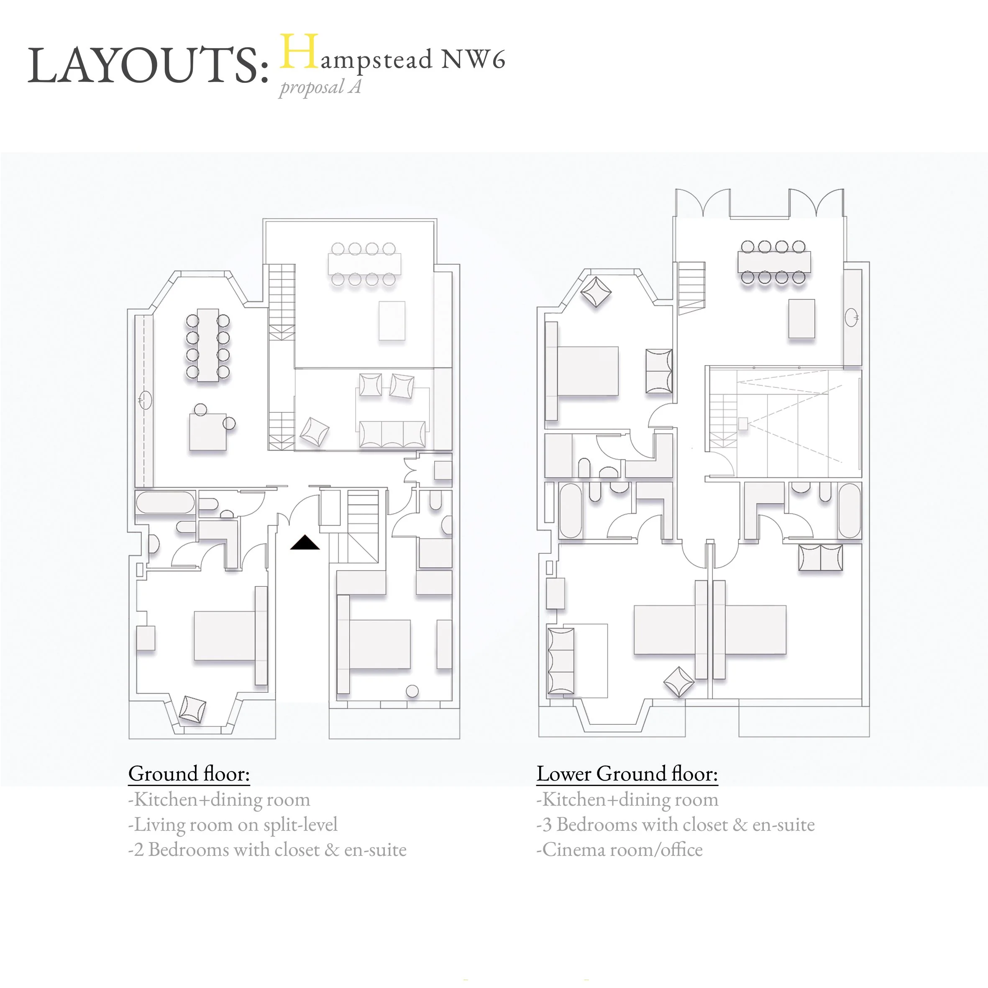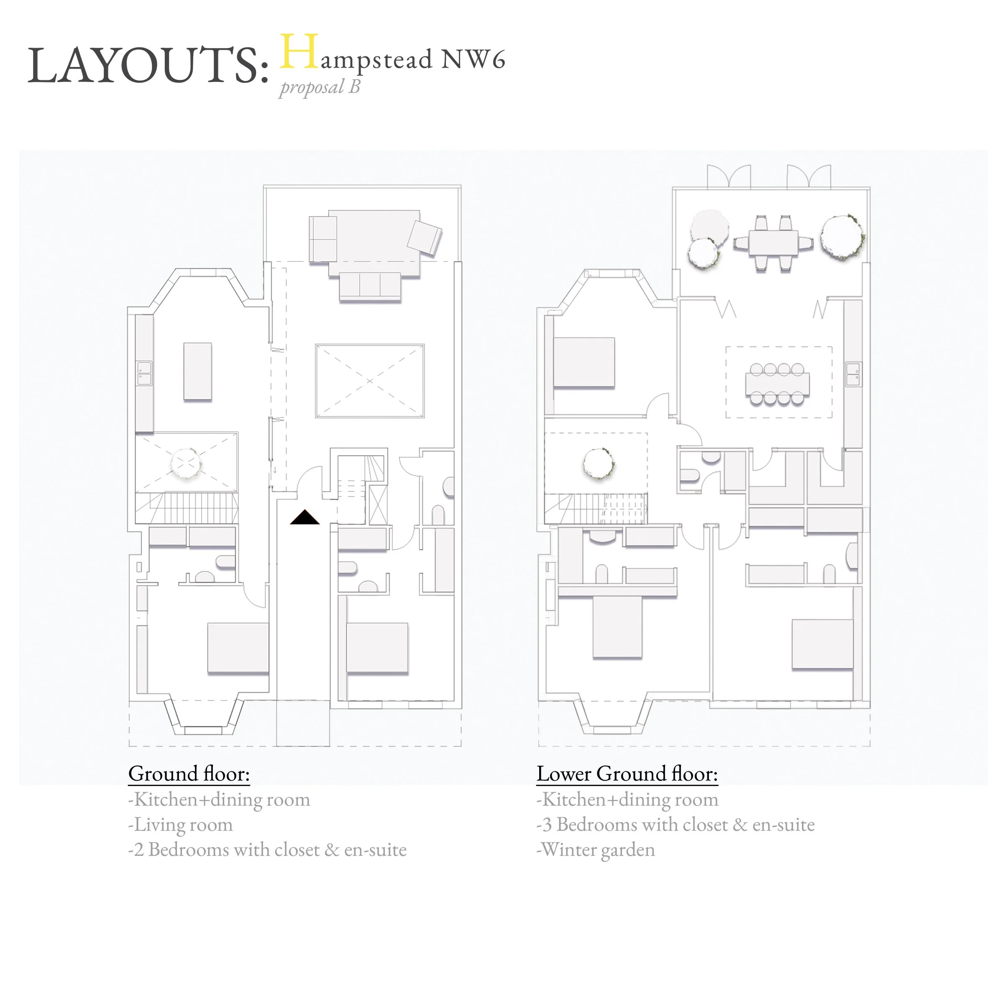Layouts: Visual Study
Our studio puts strong emphasis on internal layouts in our projects. We work with the layouts very meticulously and thoroughly, always looking for improvement towards rational and less restrictive spaces which bring out the best of the apartment.
New office layout:
a city of functions
This is a proposal for renewing the layout of a spacious office of a pharmaceutical company. Spanning across two floors, the current layout doesn’t meet the business needs with its inefficient offices and long corridors. Our two proposals revise and rearrange the spaces into more logical, smooth areas and suggest new concepts of using the office from a business perspective.
Option 1: A main central piece (in blue) formed of glass walls and timber panelling acts as an island - a space which also hosts the archive of the office. The large meeting room is here proposed on the main office level (Floor 2) suggesting a business shift towards a more socially and well-being related business ethos through lectures, talks and events.
Option 2: The space is entirely freed from walls and obstacles with a single glass box in the centre for more focused meetings and projections. The concept suggests a transparent and open-style business where the communication is eased and encouraged for both the employees and the visitors.
This newly build apartment didn’t feel like the right fit for its owner. Our ideas for intervention include rationalising the circulation and service areas and organising the spaces more organically.
In Proposal A the kitchen is relocated, leaving a larger dining and living area.
Proposal B rearranges the bathrooms and also adds part of the corridor area towards the bedrooms.
Both proposals introduce additional storage cupboards as a systematic solution from wall to wall.
An apartment reimagined
Existing plan
Proposal A
Proposal B
An entire rearrangement of this large Ground floor apartment in West London. The brief envisioned creating a new Lower ground level. We hereby explore two different approaches to dividing the levels, rearranging the spaces and introducing a series of storage and private bathrooms seeking a very rational result.
Hampstead House Extension
Proposal A: This option introduces a number of stepping down split-levels allowing for perceiving the space as one across the levels and also creating separate groups for various daytime activities. The lower ground benefits of a cinema room or just a space for quiet undisturbed work.
Proposal A
Proposal B: Here the first and the lower ground floor are clearly defined but are connected through a couple of large double-height voids which create more bright and airy environment. A large winter garden on the Lower ground creates a connection between the garden and the dining area.
Proposal B

