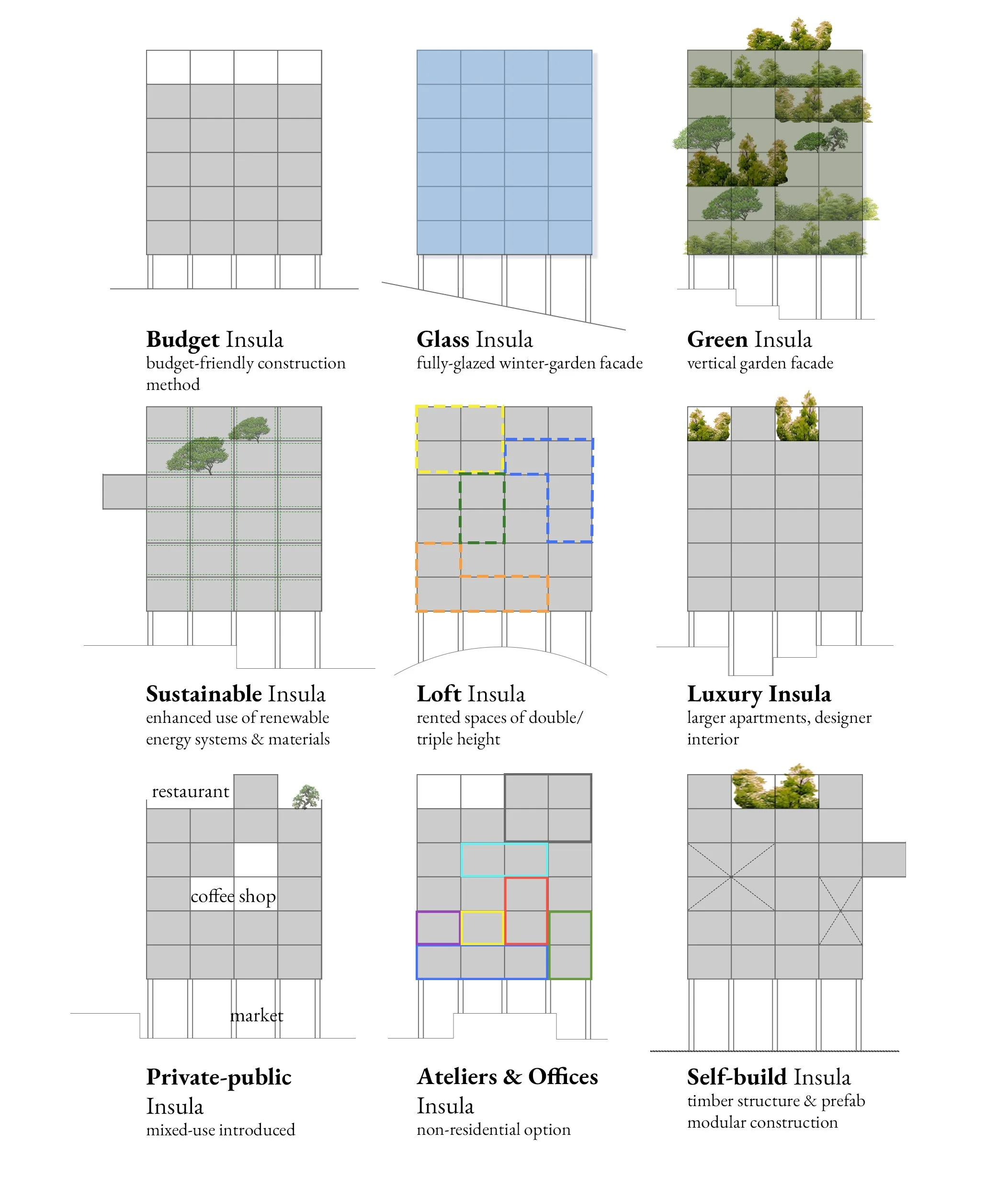Housing no.1 | Insulae Urbanae
Concept for modular residential building
“Insulae Urbanae” - “Urban Islands” is our concept for modular residential building. The project represents the idea of grouping homes together in one building allowing autonomy within a small community. It explores creative ways of designing a residential building through modular units that can be combined in varied ways. Our goal is to create homes where individuality is encouraged, leading to more interesting and unconventional ways of living. The design is supported by a simple rectangular grid, which enables flexible use of space within each apartment. This allows for a wide range of apartment layouts while maintaining a rational construction method.
In the study model below, we explore a mix of units ranging from three to six modules, arranged over one, two, or three storeys. Each apartment is marked with individual colour.
The facade treatment is achieved through a surrounding balcony - a continuous fabric along the entire external facade of the building, providing a green wall aspect and also a private outdoor space for each apartment.
Apartment layout study
Here we explore the layout of an apartment of 6 modules (units), spanning across three levels. It contains a kitchen/dining area, living room, an office and two bedrooms with en-suite. In line with the building strategy each room takes one building unit.
Development variants
Our proposal could be applied on a number of scenarios depending on the desired business model. We indicate some potential developments of the project, each with focus on functional typology, facade treatment or budget.
Rooms and spaces
Here we suggest some examples of possible space uses, starting with the main core uses. The list just indicates the intention for freedom of use but does not mean to be exhaustive. Owners can easily adapt the units to their needs through arranging the spaces as they wish.
Main rooms:
Dining room
Living room
Kitchen
Bedroom and Master bedroom
Bathroom type 1, 2, and 3 (small, medium, large green plants sustainable room)
Storage rooms (kitchen pantry; wardrobe; entry space)
Flexible Spaces:
Kiosk room
Great hall space
Dome with vocal chambers
Home Cinema / Home library room
Home gallery / Cabinet de Curiosite
Bar room
Cellar room
Billiards room
Work & Creative Spaces:
Office
Studio / atelier
Rehearsal room
Pastry room
Social & Private Spaces:
Garden room (loggia)
Atrium & patio
Prayer room / Chapel / Sanctuary /
Meditation room
Airbnb / guest room
Shop visible from street view
Fitness / Yoga / Boxing room
Sauna
Japanese tea room / Tatami room
Special & Secure Spaces:
Secret room / Panic room / Vault room
Fireproof storage space / Archive for valuable objects, books, artworks
Wall Types:
External Walls: Double skin with green plants
Internal Walls A: Furniture with integrated hidden walls
Internal Walls B: Surrounding furniture Internal Walls C: Structure



