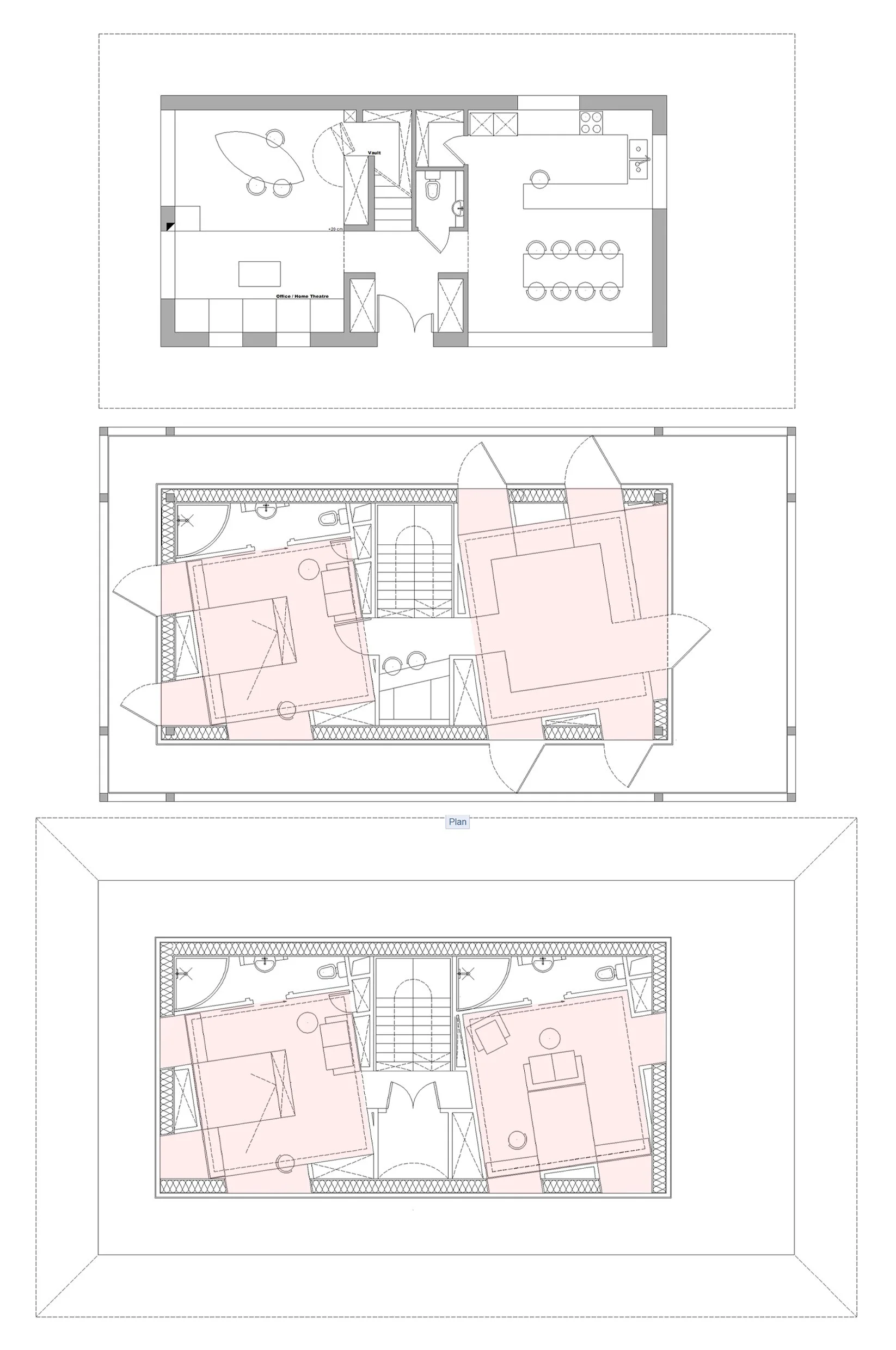House no.2 | Pyrg . The modern Tower-house
Concept for freestanding residential building
Two layout studies for a house model in progress.
Left: one bedroom per floor.
Right: two bedrooms per floor.
Concept for freestanding residential building
Two layout studies for a house model in progress.
Left: one bedroom per floor.
Right: two bedrooms per floor.

